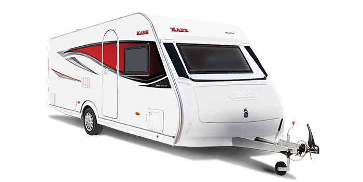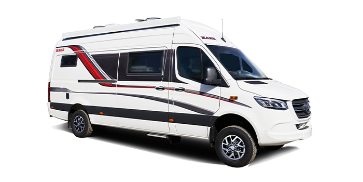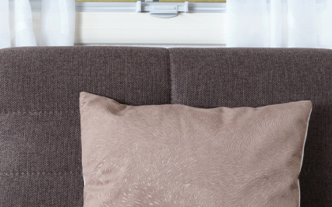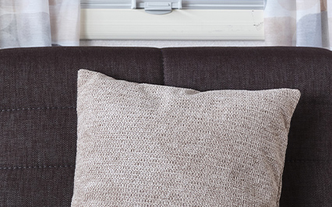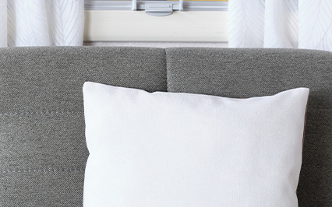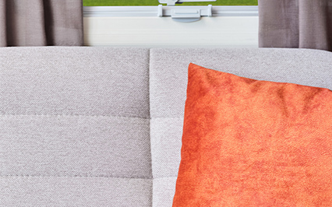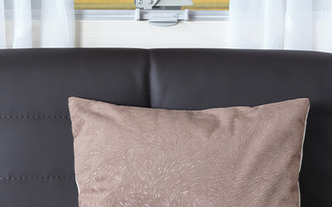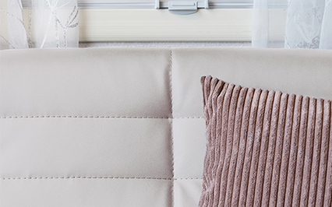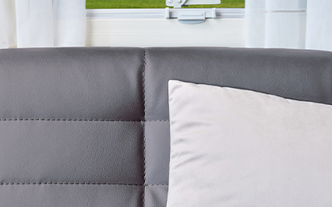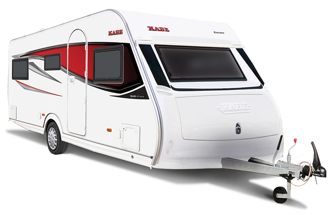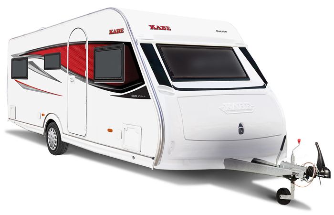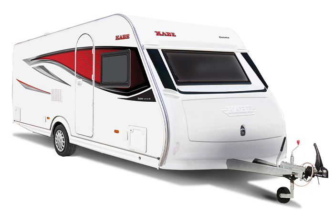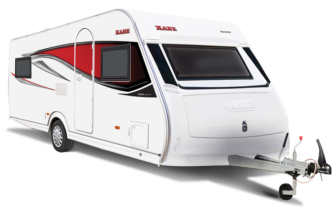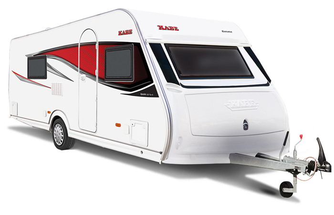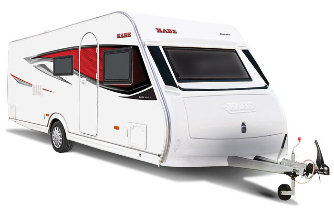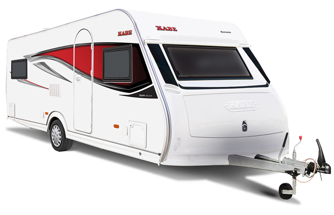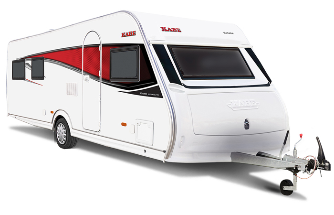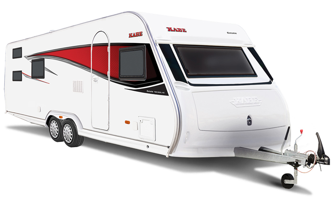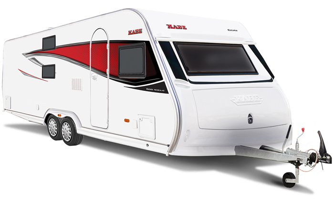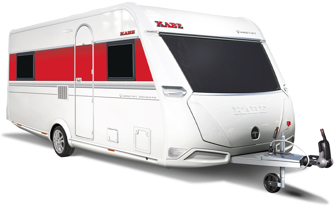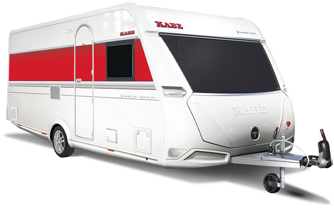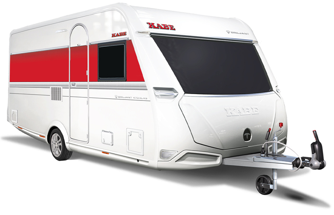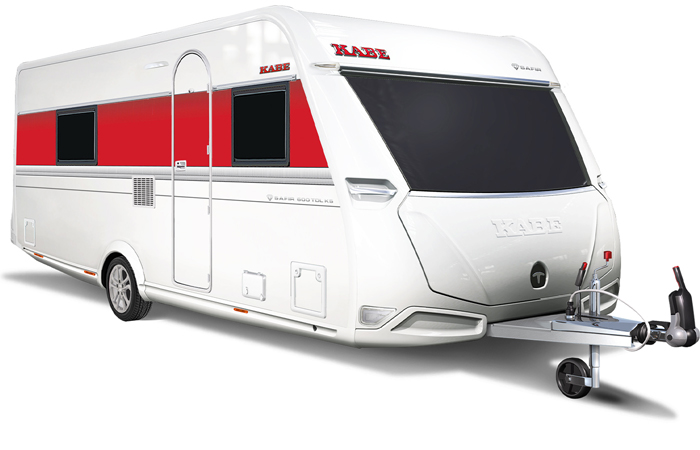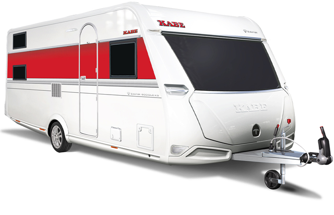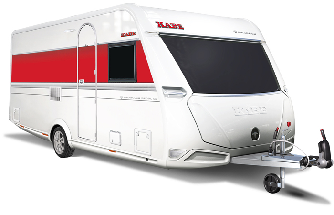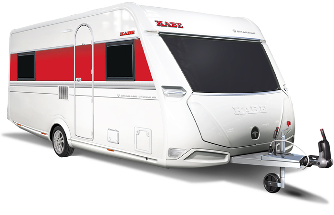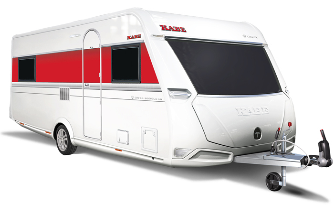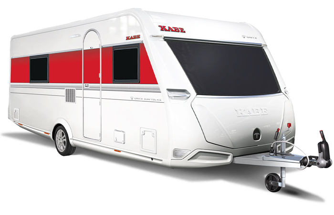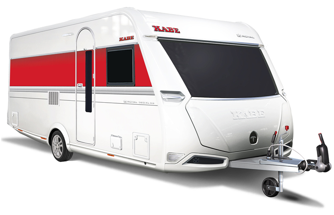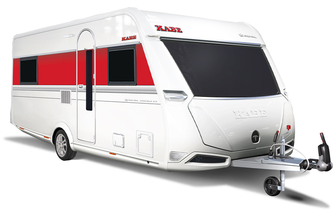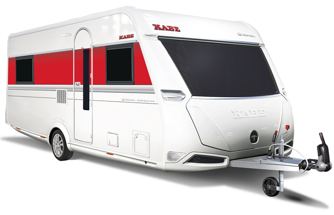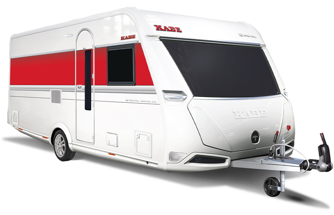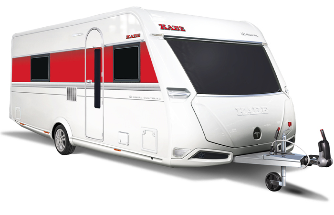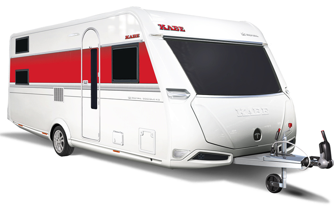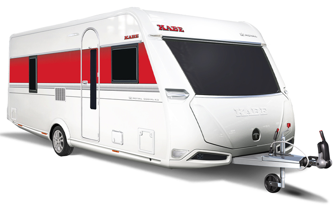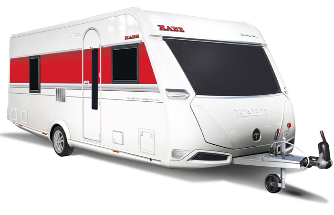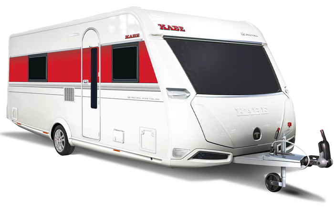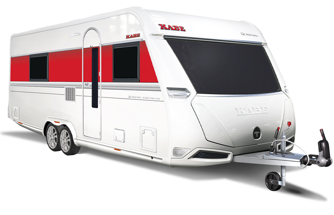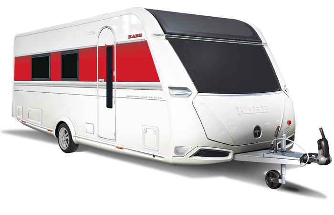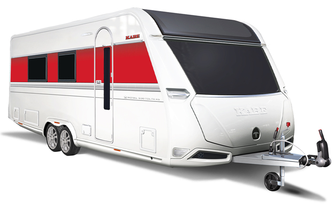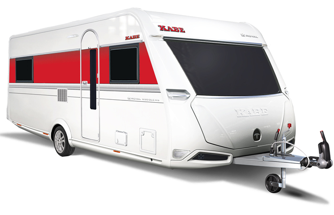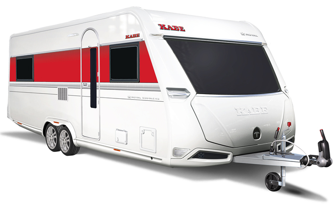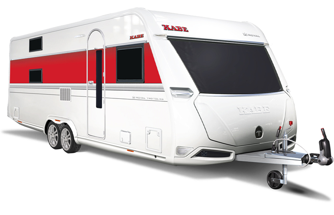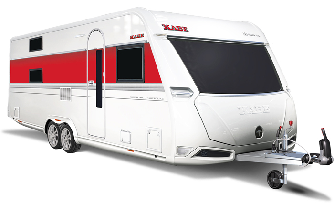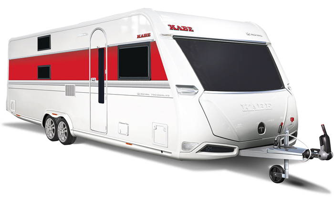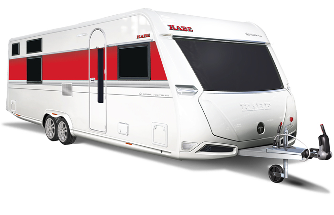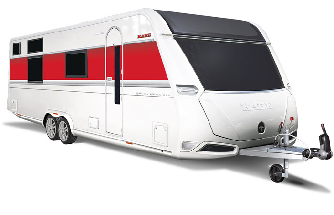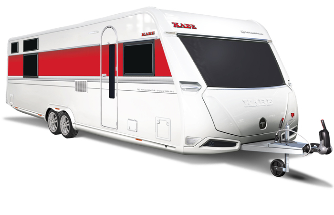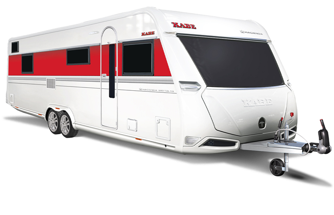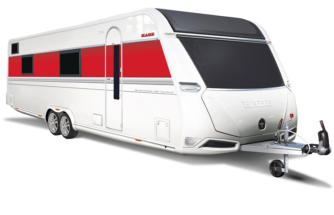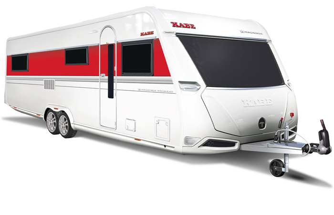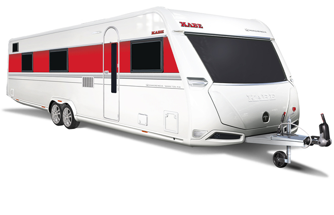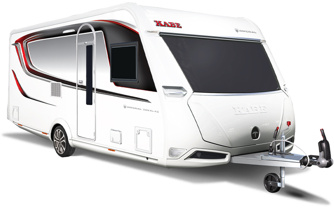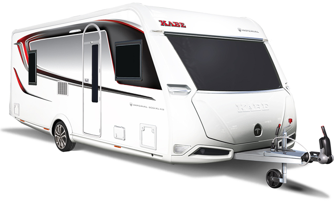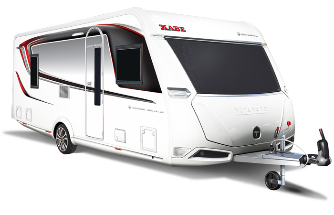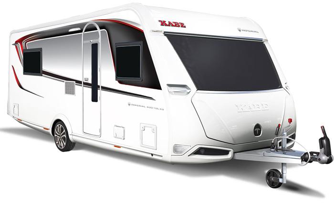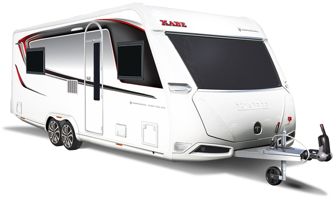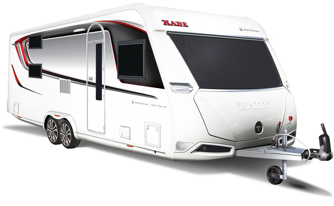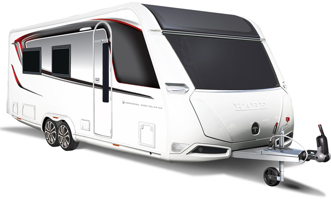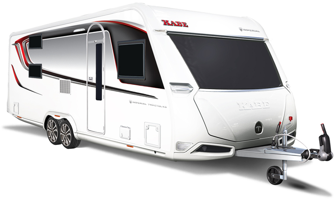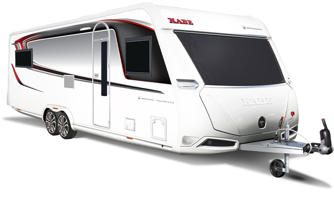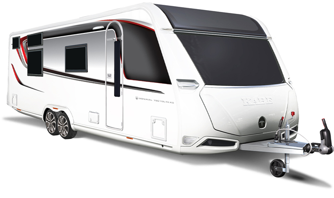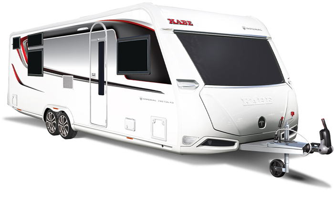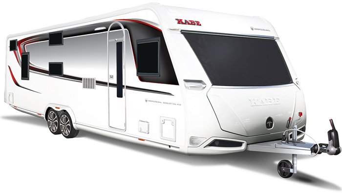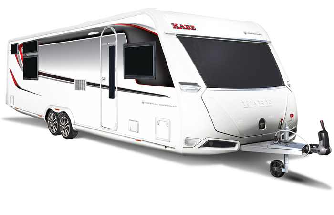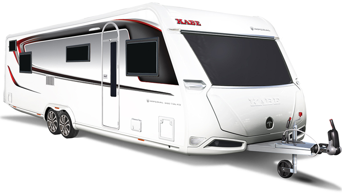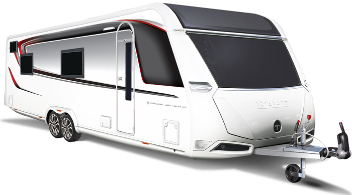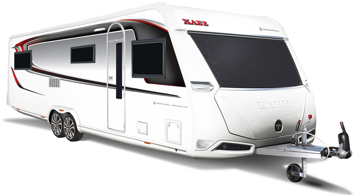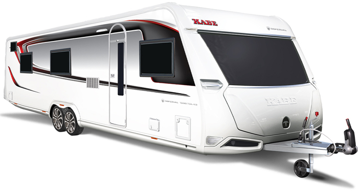Hacienda 880 B-TDL
The standard version of this model features four to five bed spaces. The seating area in the front as well as the dinette area converts to extra beds and along with an upper cabinet bed you can quickly fit up to nine people!
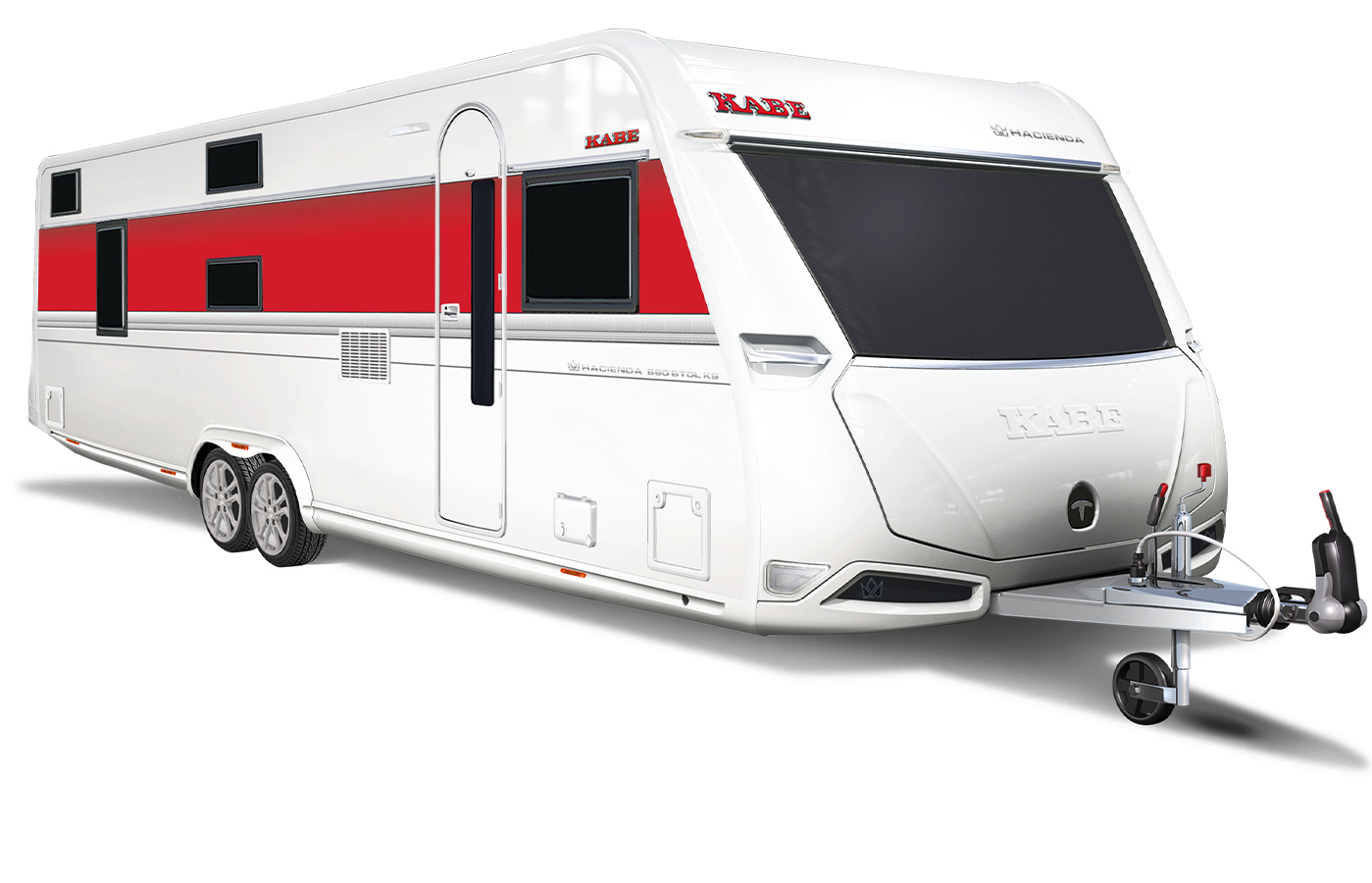
Floorplans
Textiles
Standard equipment
- 15" grey aluminium rims
- 36 mm Ecoprim-insulation (floor, ceiling and walls)
- AL-KO fully galvanised steel profile chassis with self adjusting brakes
- Anti-lurch friction clutch
- Continental tyres
- Decals in the lower front air intakes
- Decals on the side
- Electronic stabilisation system, ATC (Anti-skid system)
- Exclusive body with integrated all-round profile
- Extended tow beams
- Fitted protective mat in gas unit
- Front door (Seitz) with window, integrated screen and threshold heat
- Front window that opens
- Heki II skylight
- Inertia brake with automatic reverse
- Integrated, full width gas compartment with lighting
- Lights along the entire entry side wall
- Luggage compartment
- Mini Heki ventilated roof hatch with screen and black out shade
- Mud guards behind wheels
- Plastic beams
- Pull-out ski storage with exterior lock and lighting
- Sandwich construction
- Screen door
- Self adjusting brakes on chassis
- Skylight 40x40
- Smooth panels with printed graphics
- Soft design ceiling
- Sturdy and waterproof body
- Tinted windows with screen and black-out shade
- Tow-bar cover
- Ventilating inside wall covering
- Window in front door
- 12 V circulation pump / 230V, 3 kW, 3-step electric element
- Alde Compact 3030 central heating with touch screen for clock, inside and outside temperatures
- Automatic waterborne under floor heating system – 4 loops and shunt system (AGS II Pro)
- Double temperature sensors
- Drying cabinet with drip tray and ventilation that can be closed (available in several models)
- Heated shoe compartment
- Load monitor that automatically reduces / or disconnects the boilers electricity consumption
- Optimised ventilation system
- VarioVent – unique ventilation system
- Ventilation hatch
- 230 V / 12 V / gas refrigerator: 167 litre volume, 29 litre freezer
- 32 litre wastewater tank (built-in with external wastewater bag)
- 40 litre water tank with exterior filling
- Black handles
- Connection for outdoor shower / warm and cold water
- Interior wastewater tank
- Kitchen counter in Atlas Zeder with 4-burner gas stove and built-in oven
- Kitchen sink lid
- Motorised kitchen fan with grease filter and lighting
- Moulding with two hooks above the kitchen counter
- Optimised refrigerator ventilation
- Plexiglas with lighting by the kitchen backsplash
- Recessed drawers
- Refrigerator front – matte black metallic
- Single handle kitchen and bathroom faucet
- Soft-close kitchen drawers
- Stove with electric ignition
- 2 leather collections (Baltimore, Hollywood) or artificial leather (Las Vegas) – surcharge
- 4 fabric collections (Tulsa, Phoenix, New Haven, Durham)
- Accent pillows
- Adjustable sofa
- Anti-slip covered underside of cushions
- Atlas Zeder interior
- Bar cabinet with tinted plexiglass and bottle storage (from the side) in cabinet
- Ceiling light covered in faux suede (as well as light fixture in the front of FK-models)
- Corner shelves, in the front
- Curtain set with a valance
- Ergonomic seat cushions
- Exclusive overhead cabinet doors
- Floor coordinated with the interior
- Grau ceiling light with wood trim
- Head rest – adjustable up and down and from side to side
- Indirect lighting underside of overhead cabinets
- Lighting on the underside of overhead cabinets
- Premium Foam cushions
- Pull-out table extension (not for wall mounted table)
- Superior quality carpentry
- Upper cabinet doors in the front and rear – Cashmere
- Upper kitchen cabinet doors in Cashmere
- 12 cm spring mattress + 6 cm top pad (not in bunk beds / loft beds)
- Adjustable bed
- Aluminium bed frame
- Drapery (included for certain models, all modelseries)
- Extra base in under bed storage compartment
- Headboard – upholstered in faux suede
- Wire shelves in wardrobe
- Automatic water system / hot water heater
- Connection for outdoor shower / hot and cold water
- Fixed swivel flush toilet with external emptying
- Heated towel rack (with a timer in some models)
- Light Concrete bathroom countertop (light congcrete look)
- Urban Style bathroom countertop (faux stone look)
- Walk-in shower / shower stall with a hand shower / shower curtain and bar
- 12 V connection with 13-pin connector, system Jäger
- 230 V / 12 V exterior outlet
- 230 V outlet windowsill
- 25 A battery charger
- 80 Ah battery
- Awning lighting (LED) in aluminium profile
- Dimmer for the ceiling light in the front of the caravan
- Dimmer kitchen mood lighting
- Dimmer light fixture by front seating area
- Electrical box: 230 V / 12 V exterior outlet, central antenna connection, 230 V indicator, light switch
- Front and rear speakers as well as Subwofer
- Gas leak indicator
- Gas unit lighting
- Ground fault circuit breaker
- Indirect lighting for the overhead cabinets in the back of the caravan
- Integrated lighting in window frames
- LED for all lights
- Lighting for ski storage
- Lighting for the gas compartment
- Multimedia player with DAB
- Neonflex LED lighting on both sides of the refrigerator
- Night lights
- Reading lights – black
- Router
- Service centre with control panel
- Smart D electric system
- Smoke detector
- Switchboard: 230 V, 16 A with circuit breakers
- TV antenna with booster
- TV mount
- USB in bunk beds
- Wardrobe lights and lights in under bed storage compartment
- Wireless charger for mobile phones
- Central vacuum cleaner
- Cover for the watertank with a lock
- Entry area wardrobe (in certain models)
- Exterior gas connection for grill located in the gas compartment
- Uniform locking system, one key for all locks
- Waste bin with sorting at source
Technical specifications
- Overall length1040 cm
- Overall height278 cm
- Body length915 cm
- Interior body length820 cm
- Interior height196 cm
- Interior width KS235 cm
- Living area KS19,3 m2
- Bed space KS – Front225 x 161/136 cm
- Rear 196 x 140 cm
- Dinette191 x 88
- Rear bunkbed for two2 x 196 x 68 cm
- Wheel type185R14C
- A-measurement1285 cm
Compare
You can compare up to 3 caravans.

Hacienda 880 B-TDL
Kingsize
Select modell
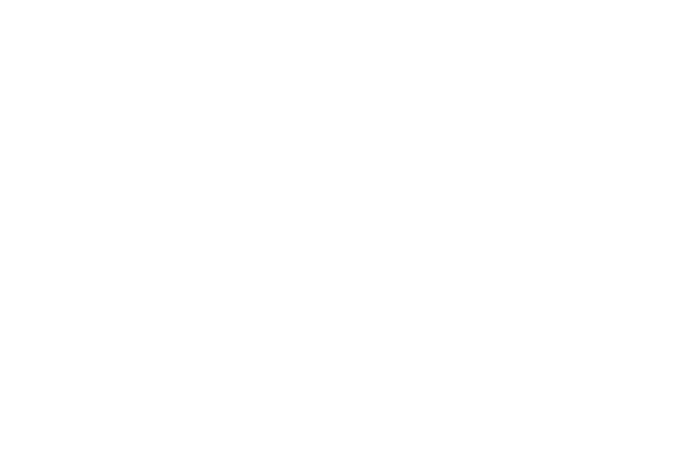
Select modell












